The purpose
of this demonstration appraisal is to review the cost valuation techniques
applicable to the assessment of older type farm buildings that an assessor
encounters in reassessment programs. The scope of this report is limited
to the cost approach for building replacement value using the original type
specifications provided on page II-109 of this handbook.
The steps
in the cost approach to the building value are as follows:
- Estimate
the replacement cost new of the improvements using the Class 151 cost
specifications.
- Estimate
functional depreciation by comparing the replacement cost of the original
building to the cost of the an alternate structure derived through the
PF 161 series buildings. The difference between the replacement cost
and the substitution cost from the PF series building is the functional
depreciation attributable to the dairy barn.
- Deduct
the functional depreciation from the new replacement cost calculated
for the Class 151 building.
- Estimate
depreciation from all sources, physical, economic and deduct all accrued
depreciation from the improvements to arrive at a present day depreciated
cost.
The first step
listed above (Estimate Reproduction Cost New of the Improvements) is of
major concern in this report. This cost is done in a detailed manner to
promote an understanding of the appraisal manual and demonstrate its uniform
application throughout New Jersey.
Class 151 includes
all farm buildings having a structural frame of wood with exterior wall
of wood and/or concrete block or wood on frame or equivalent. Buildings
in this class have a masonry foundation or equal with a concrete slab as
the floor.
The base specifications
for this demonstration of a Class 151 are found in Volume II, page II-109
of the Real Property Appraisal Manual.
For purposes
of this demonstration the cost conversion factor of 2.79 for farm buildings
series 150 through 156 is found on the 1997 revised cost conversion table.
Guidelines for suggested effective age depreciation tables for the subject
building are to be found on page II-137.
Procedure
for a Livestock Building Appraisal
The base
area replacement cost given for this Class 151
is determined in the following manner:
- Measure
and calculate the square footage of ground area.
- Establish
the standard height factor to be used. In this type of livestock barn
with storage and a gambrel roof, the unit cost are based on cubic foot
calculations with or without a loft. The building height is determined
through the following procedure. The height component is calculated
by adding the side wall elevation with two thirds (2/3) of the roof
height from the eves to the roof peak.
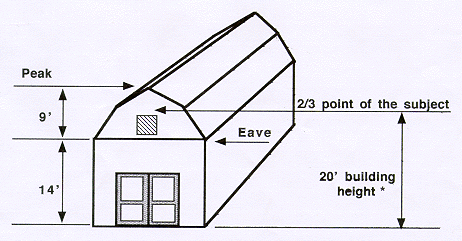
| For
the subject building the width of 50 X 125 of length = 6,250 square
feet of floor area. Using a height factor of twenty (20) feet
(14' (wall) + 6' (roof)) multiplied by the ground area results
in a building volume of 125,000 cubic feet. Note: See step #5 |
-
| Sketch
the building dimensions using a floor view with a side illustration
to display the height profile. Clearly label all the dimensions
to ensure accuracy in the area calculations. |
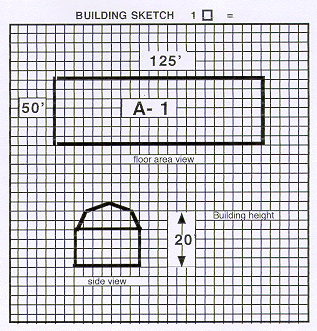 |
-
| In
the note section of the property record card describe the structure,
list the building materials, quality of construction, the year
built, the observed physical condition and all relevant information
that may affect its value. |
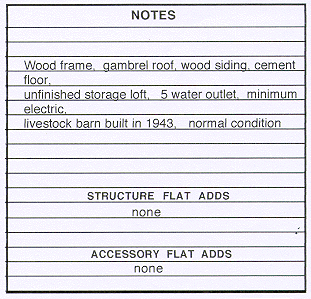 |
| For
purposes of this demonstration, the selected samples of a property
record card were adjusted in size to fit the page dimensions. |
- Under
the section of ACCESSORY AND FARM BUILDINGS enter the class identification
number, building description, quality grade, width, length and building
height.
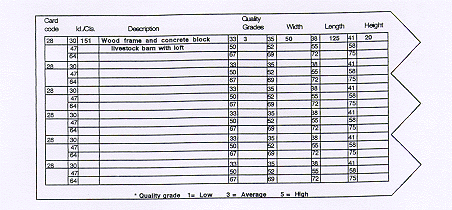
- Using
the building dimensions derived from the example, calculate the building
area and apply the unit costs, quality factors and cost conversion factor
to arrive at the RCN (Replacement Cost, New) value of $279,000. In this
demonstration physical curable and incurable depreciation is estimated
by using the AGE / LIFE method. The structure is 40 years old, in average
condition and has a typical economic life of 60 years.
40
years actual = 67% physical depreciation
60 years economic
{Replacement
Cost New ( $279,000 ) X .67 = $186,930. = physical depreciation
Replacement
Cost New $279,000
Less physical depreciation $186,930
RCNLD
$92,070
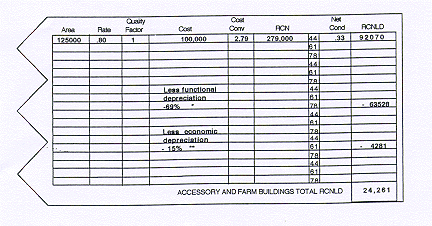
- Functional
obsolescence in the subject property was extracted by comparing the
cost new of a traditional 151 livestock barn to a PF series 161. As
defined functional obsolescence is an element of accrued depreciation:
a defect caused by a flaw in the structure, material or design of the
building. The subject building costs out new at $279,000 in contrast
to a PF series of $86,099. This change in design, building techniques
and construction materials reflects the 69% adjustment made for functional
depreciation. As per the following example a basic PF 161 livestock
barn of 50' X 125' was modified with the additions to base specifications
to reflect current day replacement structure for the traditional class
151 building.
| Class
151 Reproduction cost new |
$279,000
|
| Class
PF 161 Replacement cost new |
-$86,099 |
|
$192,901
/ $279,000 = 69% functional obsolescence* |
| RCNLD
$92,070 X .69 = $63,528 = Deduction for functional elements
* |
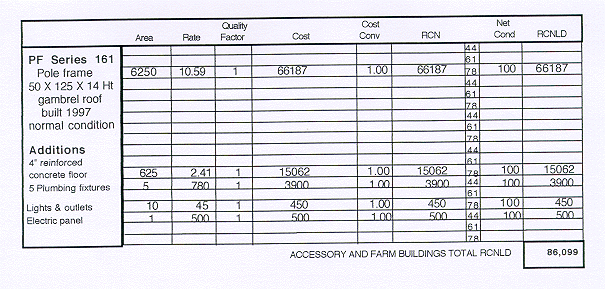
- In the
subject demonstration a 15 % adjustment was made for economic obsolescence.**
Economic obsolescence as defined is an element of accrued depreciation;
an incurable defect caused by negative influences outside the property
itself. When an Assessor can measure and justify an adjustment for loss
in value due to external conditions, then a factor for economic obsolescence
is warranted. For example the decline in demand for dairy barns due
to the general diminution of dairy farms in New Jersey was reflected
in the above adjustment of economic obsolescence
|