
Category A: Individuals, Organizations & Agencies
King's Highway Historic District Volunteers
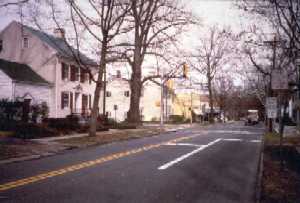
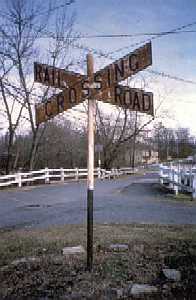
Lawrence Township, Princeton Township, Princeton Borough, Mercer Co.; Franklin Township, Somerset Co.; and South Brunswick Township, Middlesex Co.
The nomination of the King's Highway Historic District to the New Jersey and National Registers began as a grassroots effort in 1995 when the New Jersey Department of Transportation initiated reconfiguration of the Bayard Lane - Nassau Street Intersection in Princeton Borough (Routes 206 and 27). Citizens concerned with the historic character of Princeton investigated opportunities to protect historic resources, and realized that Route 27 (The King's Highway) might qualify as an historic district. Originally an Indian trail, this historic right-of-way was to evolve into an early stage coach route, the main colonial link between New York and Philadelphia, the first postal route, the scene of many Revolutionary War battles, and the first mapped state highway.
Because the route extended well beyond the borders of Princeton, adjoining municipalities were invited to participate in the project. The nominated district begins at the eastern end of the intersection of Route 27 and Raymond Road, east of the Village of Kingston (South Brunswick and Franklin Townships), and ends at the eastern end of the intersection of Route 206 and Franklin Corner Road (Lawrenceville).
This historic preservation award is presented to the volunteers, professionals and municipalities who put forth tremendous time and effort to ensure the successful nomination of the King's Highway Historic District.
Project Personnel:Princeton Twp: Phyllis Marchand, Mayor; Maynett Breithaupt, Chair and David Schure, Vice-Chair, HPC; Robert von Zumbusch, HPC; Christine Lewandoski, Historic Preservation Officer. Princeton Boro: Marvin Reed, Mayor; Jane Faggen, Suzanne Hand, Rosemary Lanes and Cecelia Tazelaar, HP Review Committee; Frank Slimak, Historic Preservation Officer. Franklin Twp: Upendra Chivukula, Mayor; Shirley Eberle, Twp. Committee; Tom Gale, Joanne Kaiser,Walter Maros, and Robert Mettler, HPC. Lawrence Twp: Pam Mount, Mayor; Colette Coolbaugh, John Graham, and Joseph Logan, HP Advisory Committee. South Brunswick Twp: Debra Johnson, Mayor, Glenn Davis, Planning Board; Craig Marshall, Planning Director. Constance Greiff, Director, Heritage Studies (preparer)

Whitesbog Preservation Trust, Oral History Program

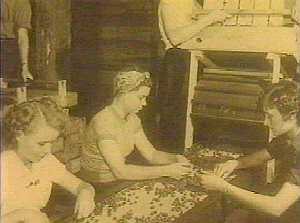 Scenes
from Voices of Whitesbog
Scenes
from Voices of Whitesbog
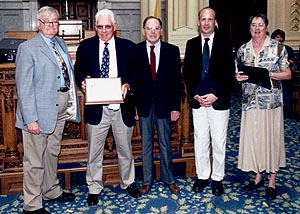
Pemberton Township, Burlington Co.
The history of Whitesbog Village, located in the New Jersey Pine Barrens, begins with Colonel James A. Fenwick's work to develop cranberry agriculture in 1857. Later inherited by Joseph Josiah White, Fenwick's son-in-law, the property was expanded to 3000 acres, when it became known as White's Bog, or Whitesbog. Although its origins were associated with cranberries, Whitesbog is also known for Elizabeth C. White's collaborative work with Dr. Frederick Coville of the U.S.D.A. in cultivating blueberries in the early 1900s.
The Whitesbog Preservation Trust has been working to preserve the buildings and grounds at Whitesbog for the past eighteen years. Recognizing that the personal accounts and memories of those who lived and worked at Whitesbog were equally important to understanding the history and significance of this resource, the Trust initiated an ambitious oral history program.
The Oral History Committee was formed, and began compiling information about the residents and workers at Whitesbog in the years prior to its incorporation into Lebanon State Forest in 1967. A Whitesbog Reunion was held in June of 2000, where many of the 40 attendees were interviewed and recorded on videotape. Ultimately, ten hours of broadcast quality video was compiled with financial assistance from the NJ Council for the Humanities.
These taped interviews were developed into a twenty-one minute documentary, Voices of Whitesbog, which provides personal accounts of daily life at the farm. Some accounts date back to the 1920's, and include descriptions of what it was like to harvest cranberries by hand, life at the General Store, or how Elizabeth White entertained children at her home.
Project Personnel: William C. Bolger, Oral History Program Chair; David Orleans, Thomas B. Darlington, and Janet Robbins, Board Members; Christian Bethmann, NJDEP, Div. of Parks and Forestry; Bruce Atkinson, Trust Volunteer; Natural Art Films, Video Production.
Interviewed Residents/Workers: Patricia Haines Armstrong, Dan Aquilino, Edith King Barker, Frances Barsotti, Harry "Juny" Bush, Skip Clayton, Edwin Cohen, Susan Haines Conover, Tom Darlington, Philomena DeNaro, James Gale, Rocelle Gallo, Evelyn Greenwood, Fred Haines, Isaiah Haines, Janice Bozarth Haines, Earl Humphries, Dick Hutton, James "Buddy" Jefferson, Nancy Greenwood Lawrence, Louise Linzi, Frank Mellace, Gus Mellace, Joseph Mallace, Betsy Mancuso, George Murphy, Joseph O'Donnell, Dave Preiksat, Jonathan Preiksat, Michael Preiksat, Nancy Haines Ryan, Elsie Sager, Eleanor Smith, June Vail .
Category B: Projects
Marine National Bank Rehabilitation
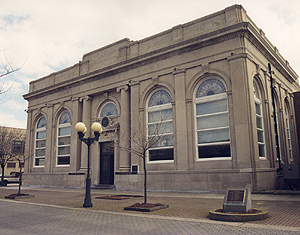
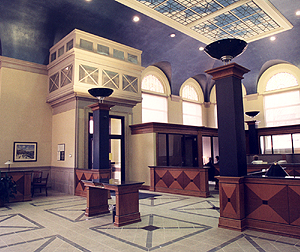
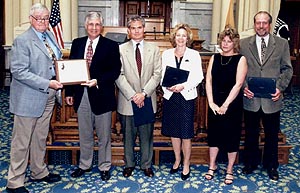
Wildwood City, Cape May Co.
Chartered in 1902, Marine National Bank was the first financial institution to be established in the Wildwoods of Cape May County. The existing Classical Revival style building was constructed in 1927 as part of an effort to enlarge the banking facility, and incorporated an earlier 1908 structure. Marine National Bank added drive-up teller service in 1952 with a rear addition, which was replaced in 1972 by a larger two story addition containing drive-up tellers and offices.
Marine National Bank was headquartered in the building until it was acquired by Horizon Bank in 1980. A succession of mergers and acquisitions followed, resulting in the building being vacated in 1997. This left Wildwood without a commercial bank.
Crest Savings Bank acquired the building in 1999 after adaptive reuse plans by adjacent hotels failed to materialize. Recognizing the building's importance as a tangible reminder of Wildwood's past, and acknowledging its role in shaping the City's history, Crest Savings Bank determined the needs of the community would be best served by preserving the bank building and rehabilitating it for use as a state-of-the-art banking facility.
The overall goal was to preserve the exterior, and to rehabilitate the interior for modern banking uses while preserving as much historic fabric as possible. Given the bank's strategic location in the heart of Wildwood's central business district, an area targeted for redevelopment, Crest Savings Bank's success represents a private sector commitment to and belief in the importance of preservation as a redevelopment tool.
Project Team: Crest Savings Bank, Owner; S. J. Fenwick Associates, Architects; Skip Holzapfel Builders Inc., General Contractor; Leon Mazzochi, General Contractor; Joan Berkey, Historic Preservation Consultant; Michael Irvin, Irvin Studios, Mural Painter; Masonry Preservation Group, Inc., Masonry Conservation.
Restoration of Historic Morven, Phase I
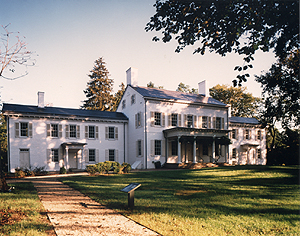
Phase I was completed in August 2000, and Morven has since become a popular destination for school groups and tourists interested in New Jersey and National history.
Princeton Borough, Mercer Co.
Morven, the ancestral home of the Stockton Family, was built around 1758 by Richard and Annis Boudinot Stockton. The house remained in the Stockton family for almost two centuries. It was sold in 1945 to then Governor Walter Edge, who in 1954 donated it to the State of New Jersey.
Restoration was begun in the mid-1990's and designed to be completed in two phases.. Phase I called for exterior restoration of the main house, which included the removal of kitchen additions, reconstruction of the former solarium and rear porches, and the incorporation of accessible entrances and rest rooms Outbuildings and the Gardens were also restored in this phase. Phase II will include interpretive restoration of the interior spaces, and creation of office and support space in non-accessible areas.
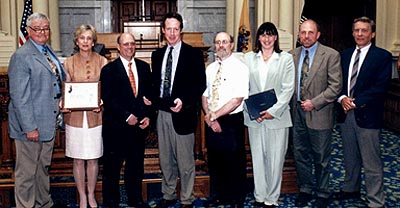 Project
Team: New Jersey
State Museum and Historic Morven, Owners; Clarke Caton Hintz, Architects; Robert
Silman Associates, Structural Engineer; Landmark Facilities Group, Mechanical,
Electrical and Plumbing Engineering; Historic Building Architects, Historic
Architectural Consultant; Past Designs, Historic Landscape Consultant; Hunter
Research Inc., Archaeologist; Haverstick & Borthwick, General Contractor.
Project
Team: New Jersey
State Museum and Historic Morven, Owners; Clarke Caton Hintz, Architects; Robert
Silman Associates, Structural Engineer; Landmark Facilities Group, Mechanical,
Electrical and Plumbing Engineering; Historic Building Architects, Historic
Architectural Consultant; Past Designs, Historic Landscape Consultant; Hunter
Research Inc., Archaeologist; Haverstick & Borthwick, General Contractor.
Riverton Yacht Club Exterior Restoration
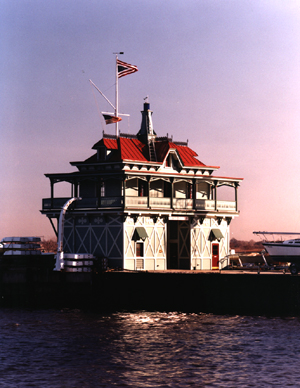
Project Team: Riverton Steamboat Landing Foundation, Inc., Owner; Walter Croft, Coordinating Architect; John Milner Architects, Inc., Preservation Architect; Frank Welsch Color & Conservation, Inc., Paint Analysis; Lee Waldron, Lighting consultant; Don Pearse Photographers, Inc., Photographer.
Riverton Borough, Burlington Co.
In 1851 the Riverton Improvement Company commissioned designs for the new residential village of Riverton, New Jersey. The community would serve as a regional origin and destination for water transportation, and a steamboat pier was included as a primary feature of the community. The Riverton Yacht Club, founded in 1865, received permission in 1880 to construct a yacht club building on the steamboat pier. The distinctive Stick Style structure incorporated a central passage for arriving and departing passengers and wagons at pier level, and a meeting room surrounded by a continuous porch on the second level.
With a grant from the William B. Dietrich Foundation, the Riverton Steamboat Landing Foundation began the restoration. The project restored the building's distinctive exterior to a pre-1900 appearance, and completed infrastructure improvements such as framing repairs, new electrical service, and sprinkler system.
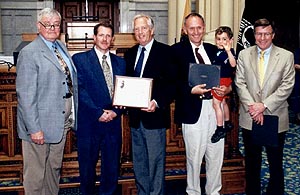
Demarest-Lyle House
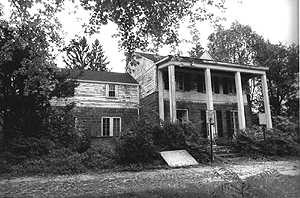
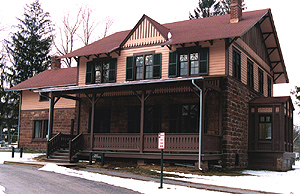
Project Team: Eva and Arthur Lerner-Lam, Demarest-Lyle House LLC, Owners; Alan Ballou, Architect; Wesley Haynes, Preservation Consultant; Showcase Contracting Corp., General Contractors; Hillman & Miley, Structural Engineers; Werner E. Tietjen, Mechanical - Electrical Engineer; Richard Wilson, Tenafly Borough Council; Stuart Tray, Archaeologist; Elizabeth Kieronski, Project Manager; Miceli Kulik Williams & Associates, PC, Landscape Architecture.
Tenafly Borough, Bergen Co.
Located in an area largely settled in the eighteenth-century by Dutch farm families, the Demarest-Lyle House began as a modest, one-and-one-half story sandstone and wood farmhouse. It was surrounded by a large farm, home to several generations of Dutch and Huguenot farmers (Blauvelts and Demarests). In 1866 the farmhouse and surrounding acreage was purchased by John S. Lyle, who remodeled the simple farmhouse into a fashionable Swiss Stick Style suburban residence. After the death of the Lyle heirs in the early twentieth-century, and a period of use as a rental property, the property was finally sold to the Borough of Tenafly at auction in 1940.
The Borough used most of the property to build new municipal facilities, and sold off the house. The house was remodeled by the new owners, obscuring much of the 1860's detailing. It existed in this state for the next 50 years. The house was repurchased by the Borough in 1990 in hopes of using it as office space. However, due to the high cost of rehabilitation, the house sat vacant and subject to vandalism and deterioration until it was again put up for sale in 1997.
The new owners formed the Demarest-Lyle House LLC to manage an ambitious rehabilitation that would return the exterior to the 1868 Lyle period, and incorporate modern electrical and mechanical services, make the building accessible, and add additional space in a separate two-story addition to the rear. New Jersey's innovative Rehabilitation Subcode allowed flexibility in meeting code requirements, thereby maximizing the preservation of existing historic features in the building.
The owners goals in undertaking such a comprehensive adaptive reuse project included sharing the knowledge obtained at the site with the community , setting an example for others interested in undertaking similar projects, and proving that preservation can be "good business."
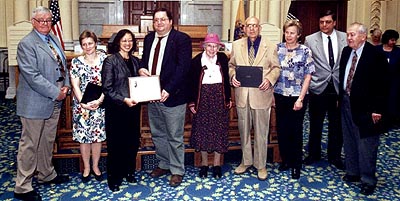
Category C: Other
Chalfonte Hotel
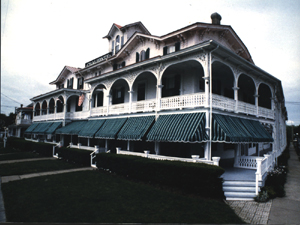
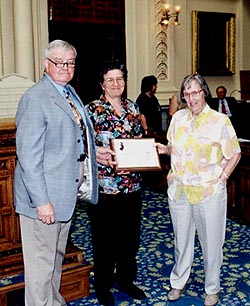
Cape May City, Cape May Co.
As the Chalfonte Hotel celebrates her 125th Anniversary this year, the owners can be proud of successfully preserving not only the fabric of this historic hotel, but also the experience of staying in of a 19th century seaside hotel. The Chalfonte possesses integrity of design, traditions, culture and ambiance, providing a unique guest experience, while meeting the demands imposed by evolving customer needs and increased competition.
Such success was due in part to the help of the University of Maryland (UMD) School of Architecture's annual Preservation Program, and the hotel's ongoing Volunteer Work Weekends. Since 1980, UMD students and faculty have been participating in a three-week, hands-on summer preservation course at the Chalfonte. The resulting body of archival materials, field drawings, and restorative architectural projects has benefited hotel staff, guests, and the community-at-large.
In addition to the technical expertise afforded by the UMD program, the demands of seasonal maintenance required additional resources. So in 1982, based on the suggestion of several regular guests, the owners conceived the Volunteer Work Weekend, where guests receive accommodation in return for ten hours of maintenance work around the hotel. The popularity of the program grew quickly, such that the hotel now runs nine such weekends - six pre-season, and three post-season.
It is the commitment of the owners and participants in these two innovative programs that allow a 19th Century hotel to carry on into the 21st Century with a secure future.
.
Program Personnel: Anne LeDuc & Judy Bartella, Owners; David Fogle, Judith Capen, Michael Arnold, and Randall Mason, UMD School of Architecture; David McKinley, Architect and longtime guest; UMD architecture students, 1979 to present; Guest volunteers, 1982 to present
Drew University Certificate in Historic Preservation Program
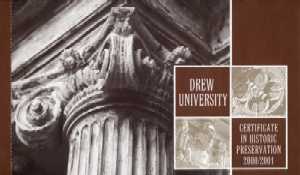
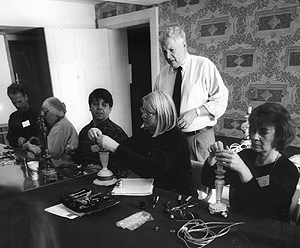
Madison Township, Morris County
On August 24, 1898, historic Mead Hall, a centerpiece of Drew University's campus, was ravaged by fire. Determining that the building could be repaired, the Drew administration took advantage of this opportunity to restore Mead Hall to its former grandeur. The project exposed the administration and faculty to to the complexities of restoration, and generated interest in occasional preservation courses. The Certificate in Historic Preservation Program grew out of this initial preservation success.
The program is the first of its kind in New Jersey, and provides a comprehensive introduction to the field of historic preservation. The curriculum combines theory and practice through a series of courses taken for continuing education units. A total of fifteen CEU's are required for the certificate, although the courses may be taken individually.
Fourteen students have been awarded certificates since June 1999, and ten more are expected to be awarded in June 2001. Additionally, 298 people have taken at least one course since the program began in September 1998.
This innovative program provides an opportunity for interested individuals to become more aware of historic preservation and its application at the local level.
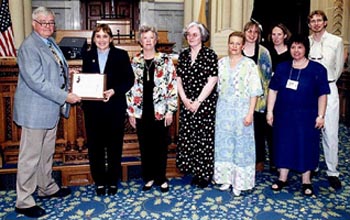 Program
Personnel: Dr. Paolo Cucchi, Catherine Messmer, Patricia Peek, and Christine
Furlong, Program Administration; David A. Cowell, Janet Foster, Alice Glock,
Dorothy Guzzo, Marion Harris, Patricia Huizing, James Massey, Shirley Maxwell,
Nancy Priest, and Robert Russel, Advisory Board; Gordon Bock, Meredith Arms
Bzdak, James DelGuidice, Janet Foster, Howard Green, Dorothy Guzzo, Marion
Harris, Mark Alan Hewitt, Richard Hunter, James Massey, Shirley Maxwell, Roberta
A. Mayer, Wayne T. McCabe, and Peter O. Wacker, Faculty.
Program
Personnel: Dr. Paolo Cucchi, Catherine Messmer, Patricia Peek, and Christine
Furlong, Program Administration; David A. Cowell, Janet Foster, Alice Glock,
Dorothy Guzzo, Marion Harris, Patricia Huizing, James Massey, Shirley Maxwell,
Nancy Priest, and Robert Russel, Advisory Board; Gordon Bock, Meredith Arms
Bzdak, James DelGuidice, Janet Foster, Howard Green, Dorothy Guzzo, Marion
Harris, Mark Alan Hewitt, Richard Hunter, James Massey, Shirley Maxwell, Roberta
A. Mayer, Wayne T. McCabe, and Peter O. Wacker, Faculty.
Rutgers University Press
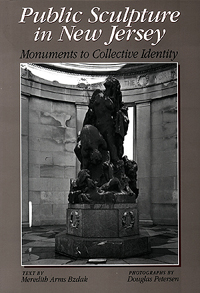
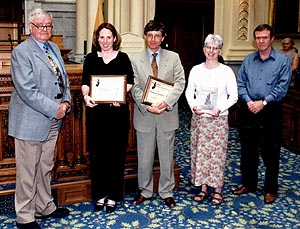

Rutgers University Press recently published two significant preservation works: Public Sculpture in New Jersey, by Meredith Arms Bzdak and Douglas Peterson, and The Architecture of Bergen County, New Jersey, by T. Robbins Brown and Schuyler Warmflash, photography by Jim DelGiudice.
Bzdak and Petersen have created a visual and narrative history of public sculpture in New Jersey. The book contains essays that profile the state's 100 most significant works, as well as the artists who created them. Public Sculpture in New Jersey features more than 80 magnificent photographs that document these works, capturing the effects of time and environment on each sculpture.
The book is written to inform the general public and to heighten awareness of the need to support preservation efforts around the state.
The Architecture of Bergen County, New Jersey, is the first serious effort to trace the development of Bergen County's architecture and to explore the influences upon it during a three-hundred-year period of national and local history. This is a lavishly illustrated architectural history and features over 150 illustrations of homes and buildings in Bergen County.
The authors hope that this book will create a public that is informed and appreciative of the rich and varied architectural history of the county and will work to preserve their heritage.
This award is presented to Rutgers University Press and the authors for adding to the existing body of knowledge and increasing awareness about two key areas of New Jersey's history and preservation.

|
|
||
|
||
| |
||