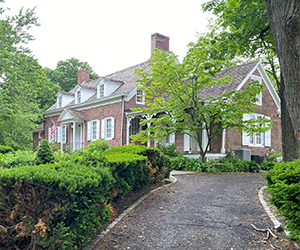Kingsland Manor
Capital Level I
Grant Award: $23,910 (2021) Grant Recipient: Historic Restoration Trust of the Town of Nutley, County: EssexMunicipality: Nutley Township
The original core block of what is now known as Kingsland Manor was first constructed by John Walls circa 1768 on a large acreage that also included a sawmill, a barn, and other outbuildings. The original house is an example of Dutch colonial architecture and is clad in coursed brownstone. The site was purchased by Joseph Kingsland at a Sherriff’s sale in 1790—Kingsland altered the farmhouse substantially by raising ceilings and plastering the walls. In 1821, the house was deeded to Kingsland’s son, Joseph Jr., who further altered the building by adding dormers to the one-and-one-half story house and connecting the house with the outbuildings that flanked it to create wings. In 1909, the property was sold to the McGinnity family. Bernand Charles “Bus” McGinnity went on to operate the basement as a speakeasy during the heigh of prohibition until 1933. Bus then operated the ballroom as the “Colonial Club” until 1936 when he was caught serving alcohol illegally and his club license was revoked. The house then used as the Nutley Private Hospital until 1938 when the McGinnitys lost the property due to unpaid taxes. The house changed hands several times after 1939 and was featured in HABS documentation in 1941. The house underwent major alteration in the 1950s and in 1974, the property was purchased by the Township of Nutley to save it from development and to preserve its historic character. The Historic Restoration Trust of Nutley was established in 1974 and worked to undo the 1950s alterations in an effort to restore colonial elements of the house. The site was listed in the National and New Jersey Registers of Historic Places in 1978.
The Trust grant will help fund the replacement of wood shingle roofs on the southwest and northeast wings of the building, and the small roof over the front porch.
 Official Site of The State of New Jersey
Official Site of The State of New Jersey
